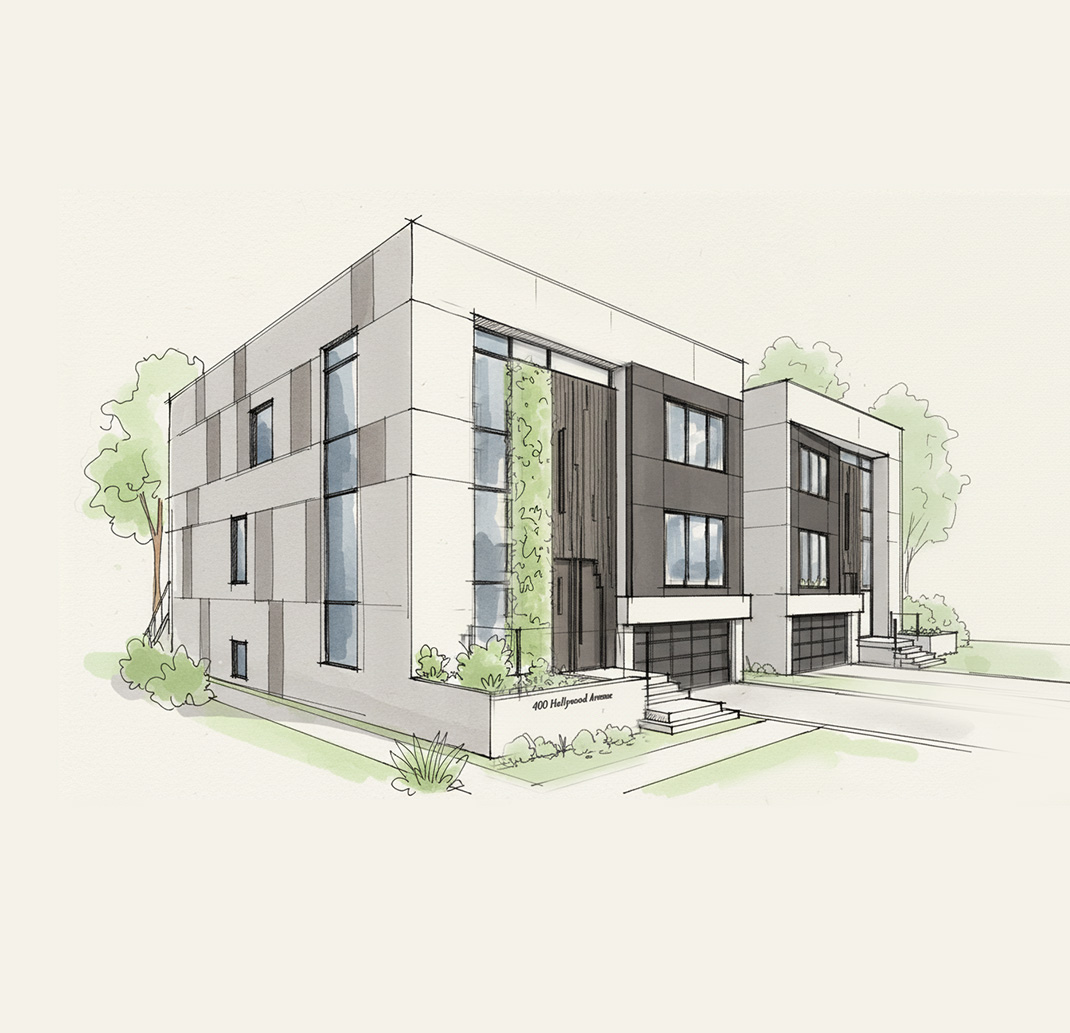NORTH YORK, ON | CANADA

We Love to Create
CONCEPT
The Hollywood residences highlight the design elements of balance and scale. The concept showcases twin houses positioned almost symmetrically next to each other, with some elements of asymmetry. Both houses feature similar features but play on the depth and hierarchy of each, differentiating one from the other. Both houses feature a minimalist-style façade with clean lines using a combination of both vertical and horizontal. Although it has a grand scale with its double storey elements such as the grand entrance and tall windows, there is a sense of elegance and simplicity found within the design.
This architectural concept features twin houses set symmetrically side by side, creating a harmonious and balanced composition. Each home showcases a modern, minimalist facade with clean lines and geometric forms, clad in contrasting light and dark materials for visual depth. A vertical green wall introduces a natural element, softening the contemporary look, while bold textured entrance panels add artistic character. Expansive windows complete the design, filling the interiors with natural light.
FRONT FACADE
The facade design of these houses features a modern and contemporary aesthetic defined by clean lines and geometric shapes. A rich mix of materials—concrete, wood, and glass—creates visual depth and texture, while the asymmetrical composition with varied heights and angles adds dynamism and breaks the monotony of a symmetrical facade. Large windows and glass doors allow abundant natural light to enter and establish a strong connection with the outdoors.
A vertical green wall brings an organic element to the design, softening the modern look with natural greenery. Bold, textured entrance panels highlight the central entry points, adding artistic character and visual interest. Overall, the facade design is both stylish and functional, expressing a refined and thoughtful approach to contemporary residential architecture.

BACKSIDE
The house showcases a modern architectural style with a focus on clean lines and geometric shapes. The exterior features a combination of materials like white stucco, wood paneling, and black accents. The large windows and glass doors create a sense of openness and allow plenty of natural light into the house. The backyard is equally modern, with a minimalist design featuring a spacious outdoor living area. There’s a combination of seating options, including a sofa set and individual chairs, along with a dining table. The use of large planters adds a touch of greenery and softens the hard surfaces. Overall, the house and backyard present a contemporary and stylish design that is both visually appealing and functional.

