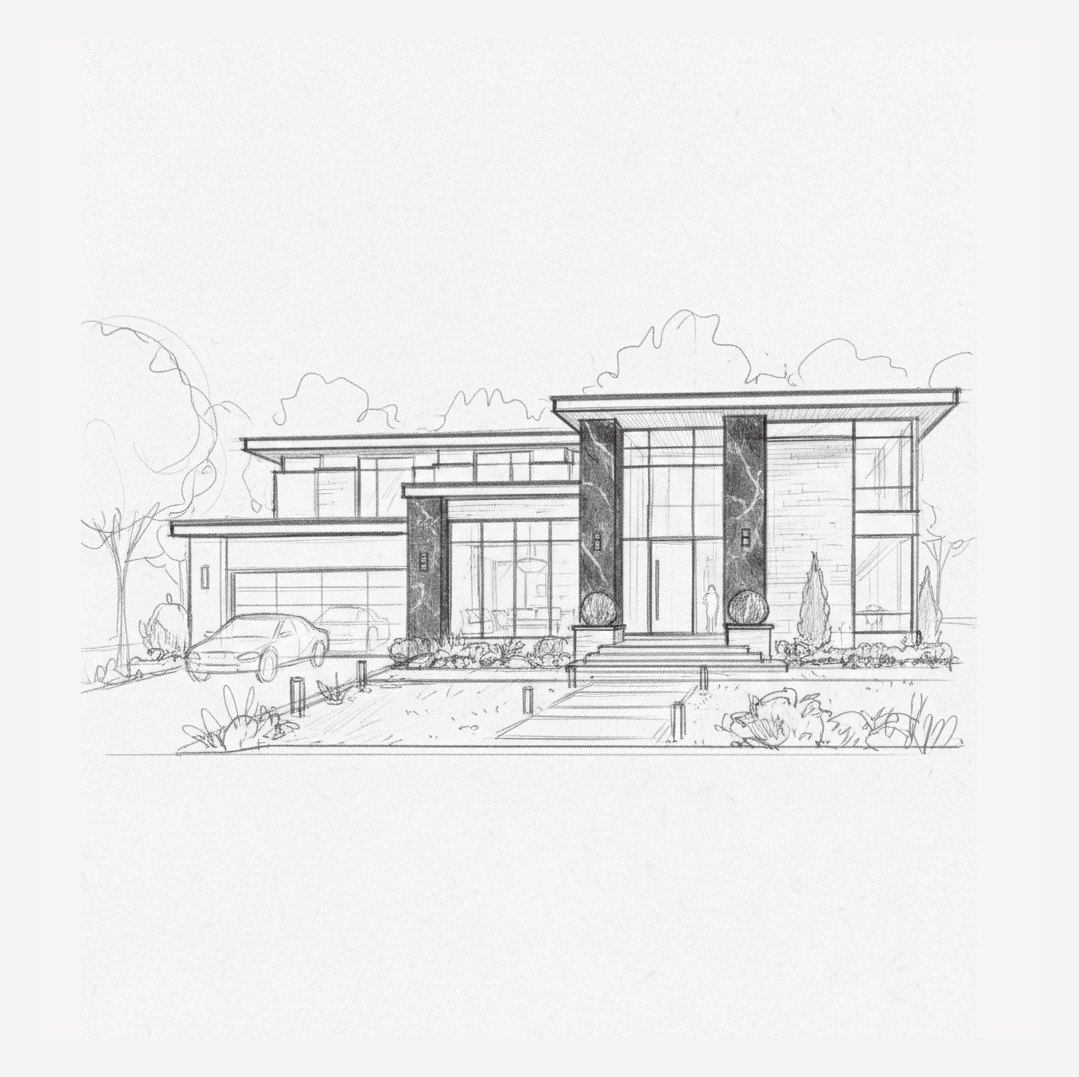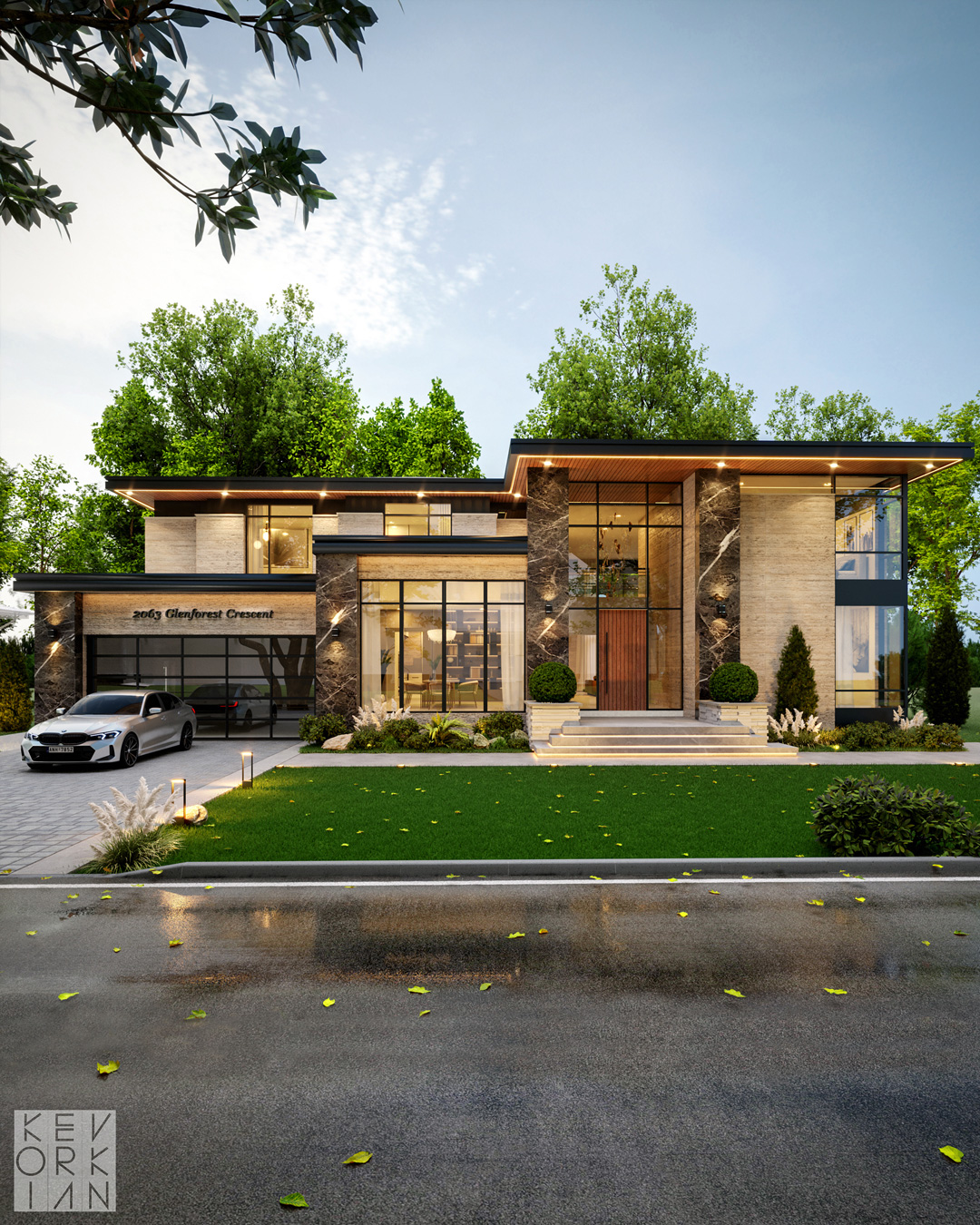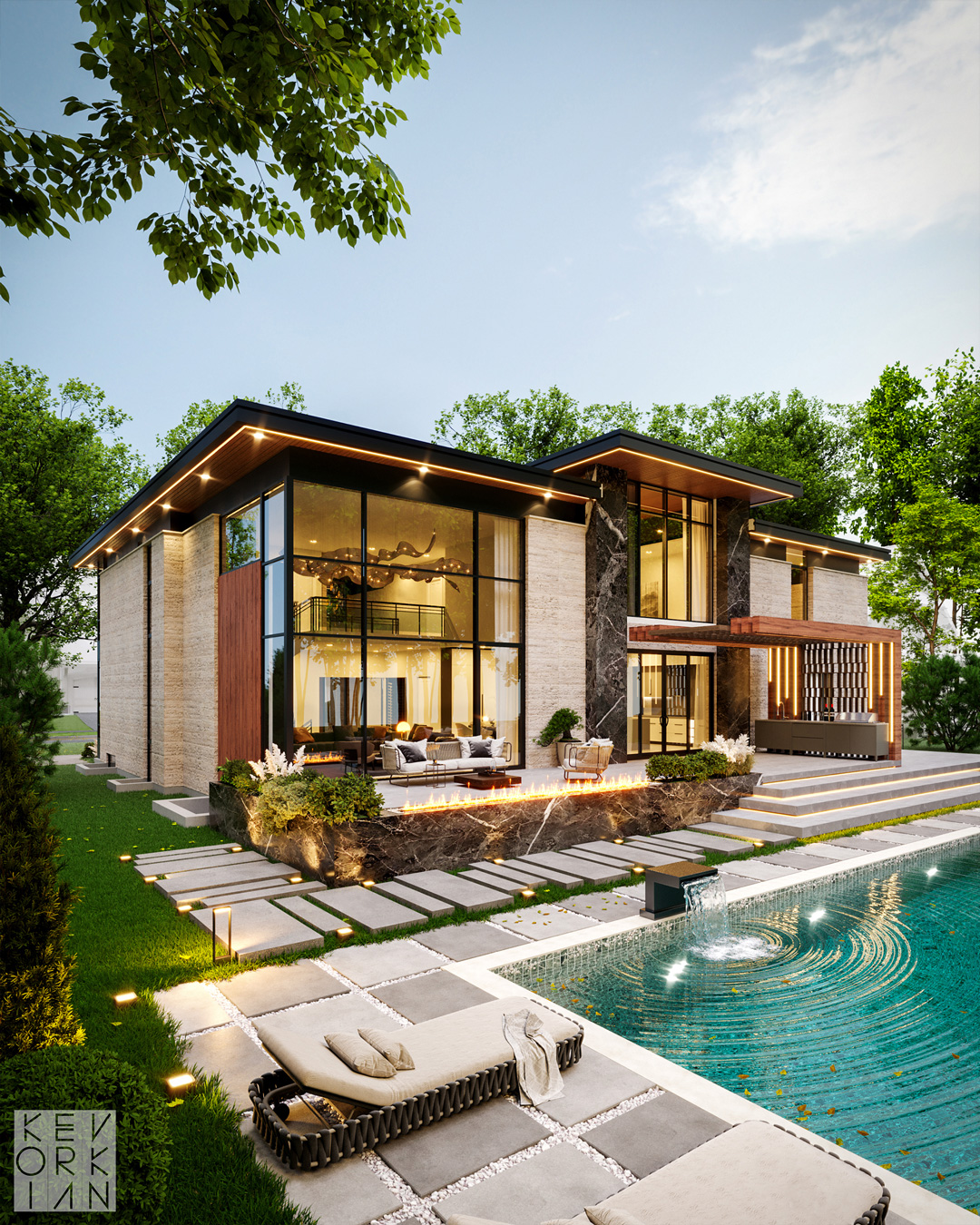MISSISSAUGA, ON | CANADA

We Love to Create
CONCEPT
the house design is a modern, minimalist single-family home defined by its strong horizontal and vertical lines. The key concept is one of openness and transparency, achieved through extensive use of full-height glass walls and large windows, particularly across the front façade. It features a flat or low-pitch roof with deep eaves, a prominent two-story entryway flanked by bold, dark vertical columns, and a clean, rectangular massing. The overall idea is to create a sophisticated, light-filled residence that connects with the surrounding landscape while maintaining a sleek, contemporary aesthetic.
A contemporary luxury home designed with a focus on geometric clarity and high-end materials. The house features a sleek flat roof design and a tiered, multi-level facade, utilizing a rich palette of materials including light-colored stone cladding, dark marble accents, and warm wood soffits and ceiling details. Large, floor-to-ceiling glass windows dominate the front, especially at the dramatic two-story entry, ensuring the interior is flooded with natural light. The overall impression is one of sophisticated, contemporary elegance, blending bold architectural lines with natural textures.

BACKSIDE
The back side of the house is an expansive, luxurious outdoor living space designed for entertaining, featuring a prominent, two-story expanse of glass that frames the interior views and connects seamlessly to the exterior. The focal point of the tiered backyard is a sleek rectangular swimming pool with a vibrant blue-tiled interior, surrounded by large concrete pavers and a deck with modern lounge chairs. Leading up to the house is a multi-level stone terrace that incorporates a linear fire feature into the retaining wall, alongside a covered outdoor dining or lounge area defined by a wood-slat canopy, all framed by rich landscaping and showcasing the home's high-end mix of stone and wood materials.

