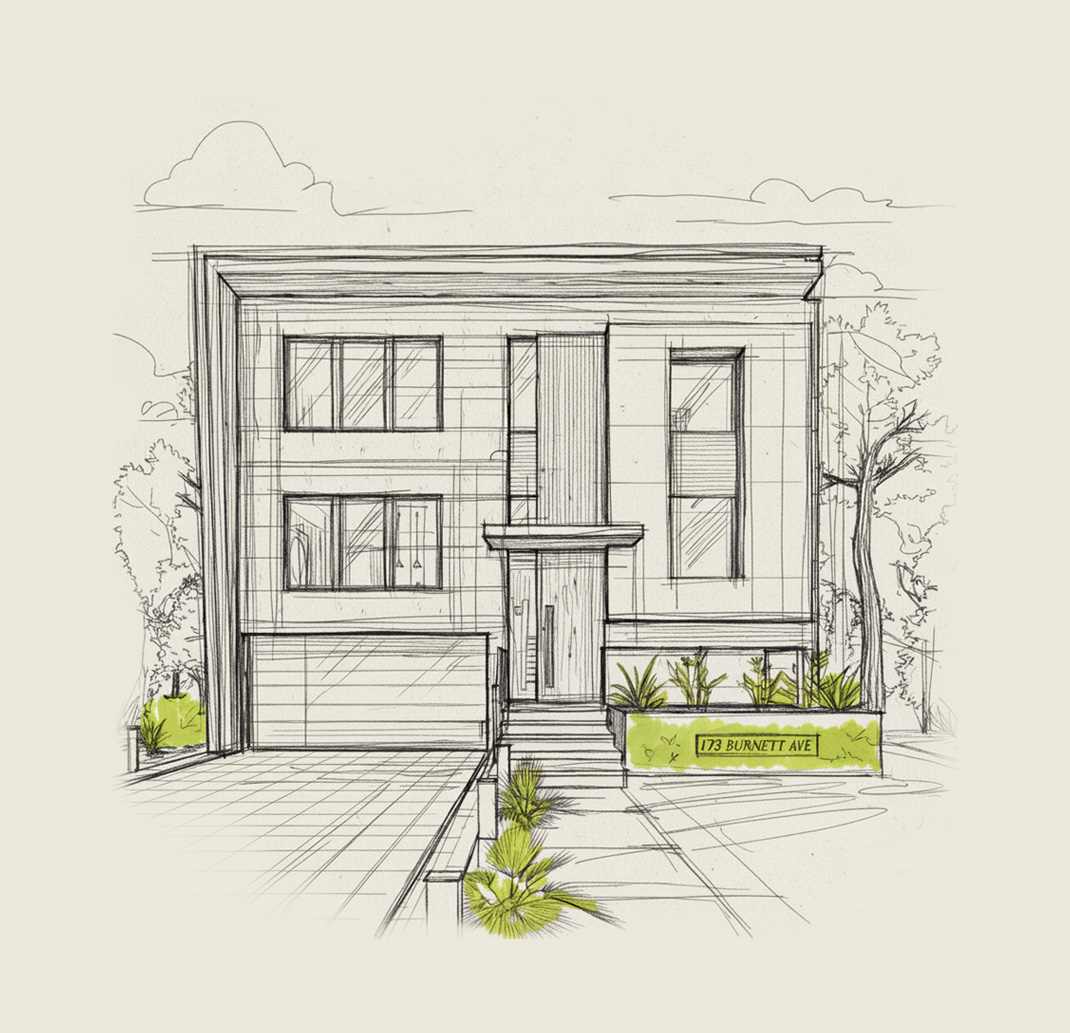NORTH YORK, ON | CANADA

We Love to Create
CONCEPT
The design for 173 Burnett Avenue embraces a modern, minimalist aesthetic that feels both refined and welcoming. Clean lines and a carefully curated color palette define the home, while the interplay of concrete and dark-toned cladding adds richness, depth, and texture.
Large windows flood the interior with natural light, creating a bright, airy atmosphere that enhances the home’s contemporary character. A standout feature is the cantilevered roof over the entryway, which not only provides shade and shelter but also creates a striking first impression for visitors. The asymmetrical window arrangement adds a sense of movement and dynamism, balancing modern flair with architectural harmony.
FRONT FACADE
At the front, an integrated concrete planter with a sleek embedded address display introduces greenery to soften the façade, lending the home a welcoming and personal touch. Set against its darker cladding, the home carries a bold urban presence while remaining timeless in its elegance. Thoughtful material choices highlight both durability and beauty, ensuring the design is as lasting as it is visually compelling.


BACKSIDE
The rear facade of this modern home presents a striking contrast between the light-colored concrete walls and the darker accents. A prominent wooden pergola extends from the upper level, providing shade and a sense of architectural interest. The upper level features a balcony with sliding glass doors, offering views of the surrounding landscape. The lower level includes a spacious patio area, accessible by a set of wooden stairs.
