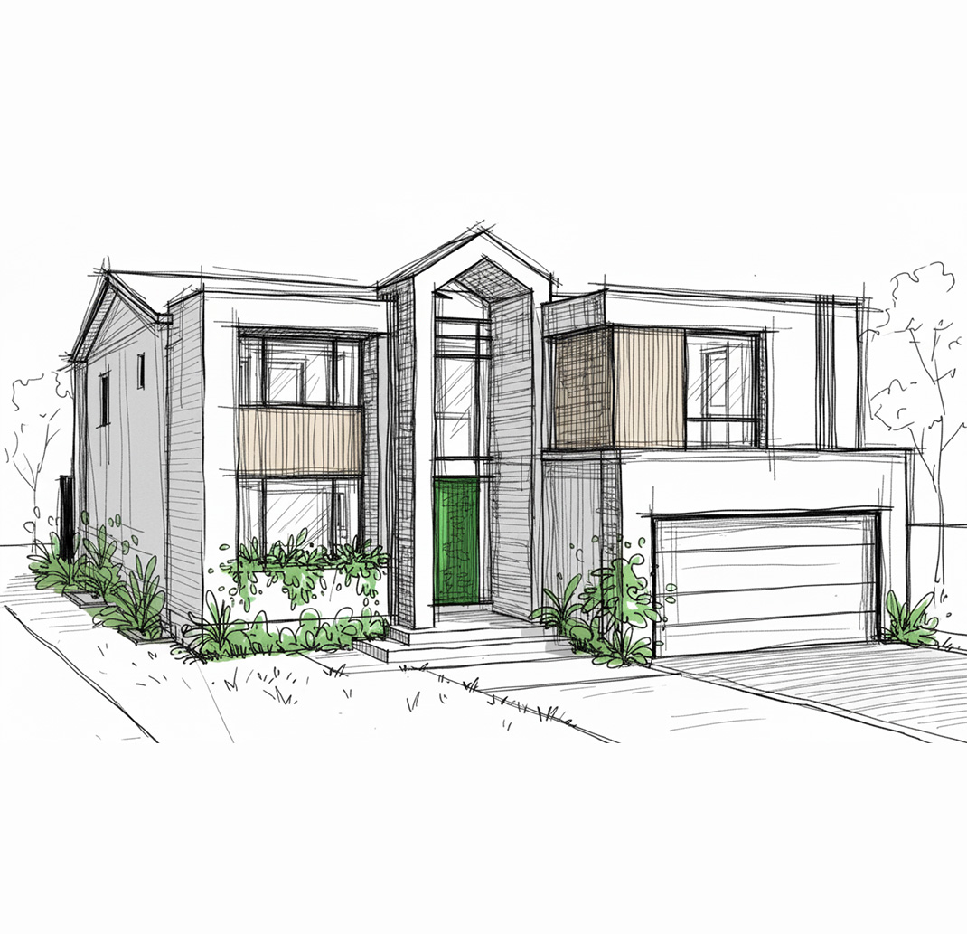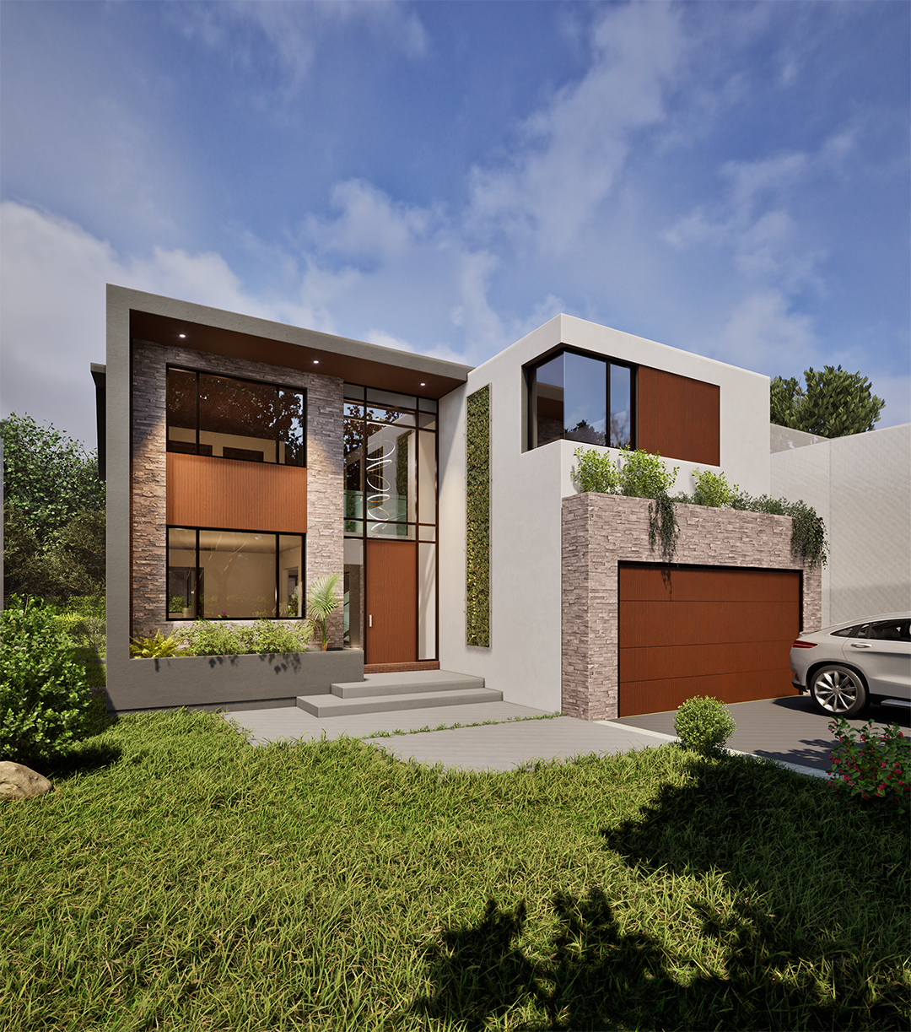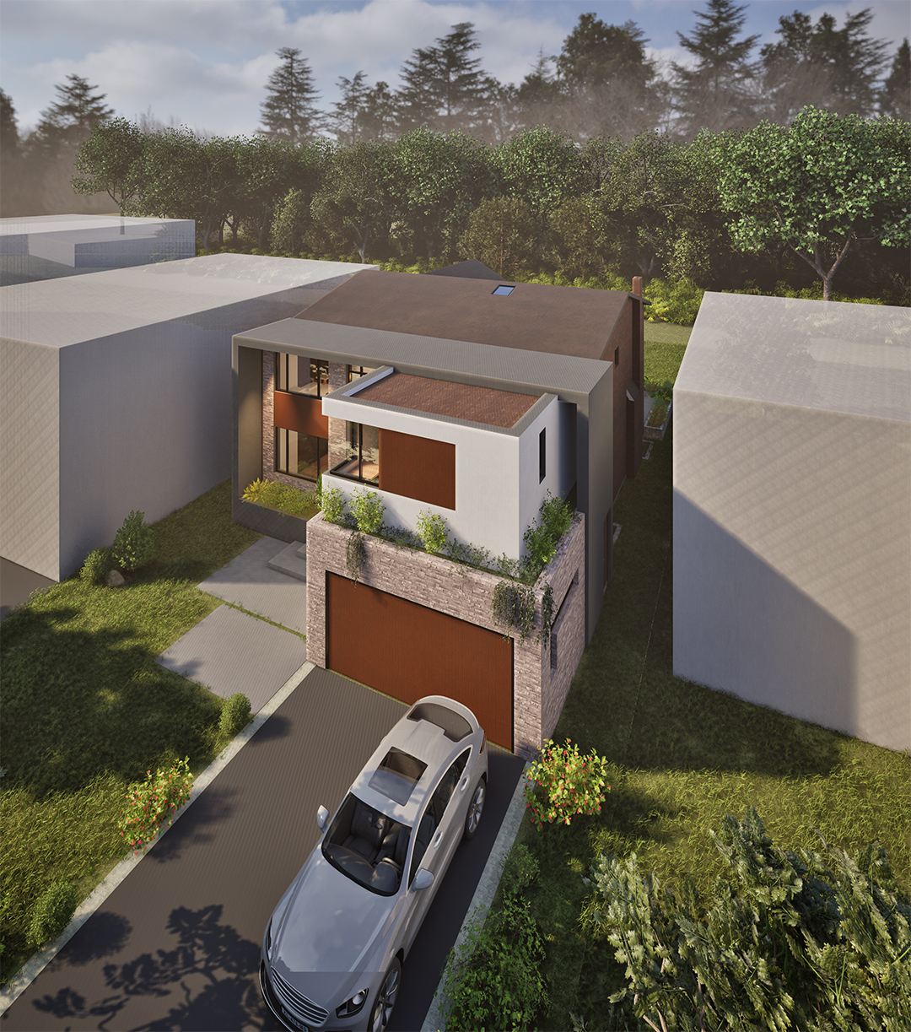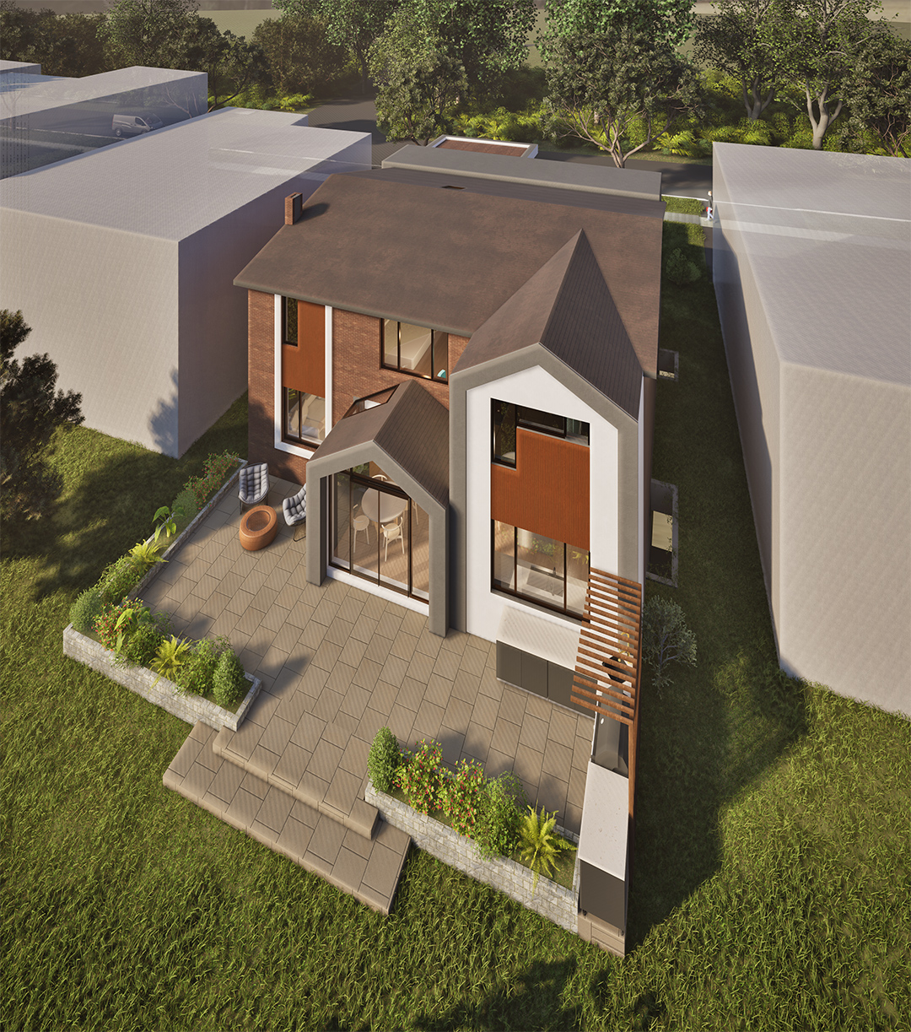MISSISSAUGA, ON | CANADA

We Love to Create
CONCEPT
The Saginaw House showcases a sleek, modern aesthetic through clean lines and the thoughtful use of natural materials that complement the tones of the existing home. Since this is a renovation project, many of the design decisions were carefully made to align with and enhance the original character of the residence.
FRONT FACADE
This contemporary house design features clean lines, flat roofs, and large windows that bring in ample natural light. The exterior is a blend of textures, with stone cladding, wood accents, and smooth stucco walls creating visual interest. The vertical emphasis is evident, with the tall windows and the vertical arrangement of elements adding height and a sense of openness. Overall, the design is sleek and contemporary, with a focus on functionality and a connection to the outdoors.


BACKSIDE
A modern rear facade that offers a seamless transition from the interior to the outdoors. A large, open-plan living area with expansive glass walls connects directly to a spacious patio, creating an ideal space for entertaining and relaxation. The patio features a built-in grill and a comfortable seating area, perfect for enjoying dining and socializing. The landscaped garden, with its lush greenery and stone retaining walls, adds a touch of natural beauty and privacy to the outdoor space.


