PORT ELGIN, ON | CANADA
The Elgin Condos showcases a modern, contemporary architectural style with sustainable design elements. It features large glass windows that maximize natural light, reducing the need for artificial lighting. The mix of dark brick and light-colored materials improves energy efficiency by balancing heat absorption and reflection. Greenery and planter boxes enhance air quality and contribute to an eco-friendly environment. The structure also promotes walkability with ground-floor retail spaces, supporting a sustainable urban lifestyle. Clean lines and an angular corner design give it a bold, modern look.

INTERIOR DESIGN
The interior design of this space features a modern and luxurious aesthetic with clean lines and a neutral color palette. The use of light marble finishes on the walls and counters creates a sophisticated and elegant atmosphere. Soft, warm lighting enhances the space’s welcoming feel, while the ceiling’s geometric patterns add visual interest and depth. Sleek elevator doors and minimalist furniture contribute to the contemporary style. The overall design emphasizes comfort, functionality, and refined simplicity, reflecting a high-end residential ambiance.
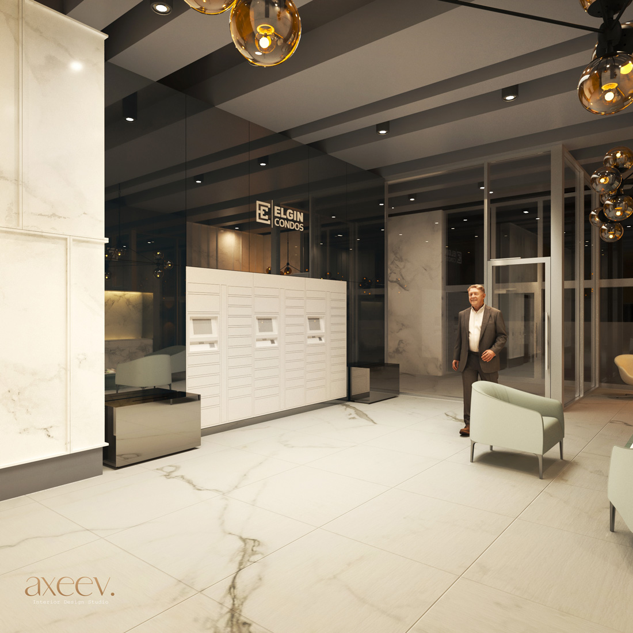
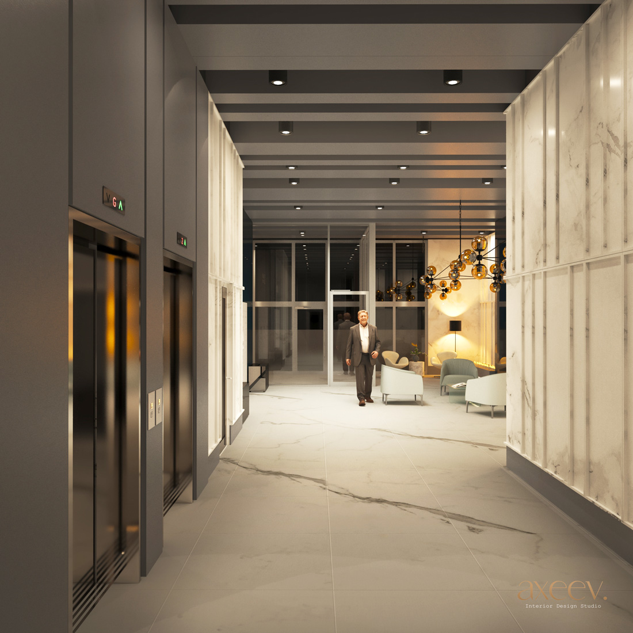
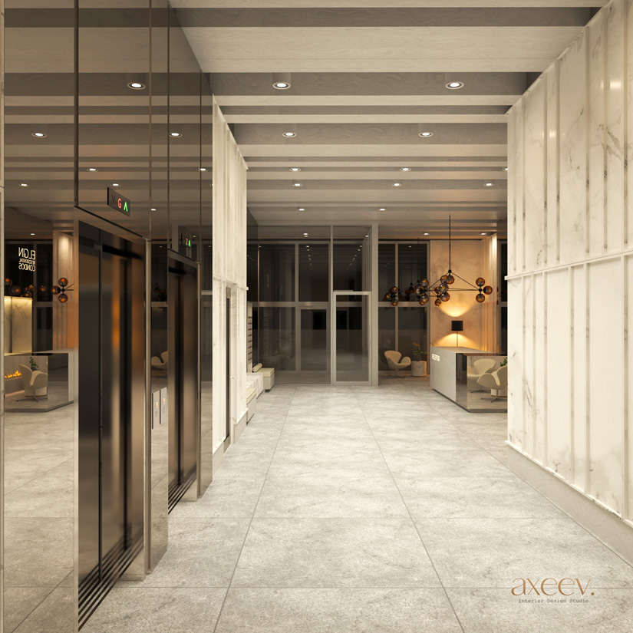
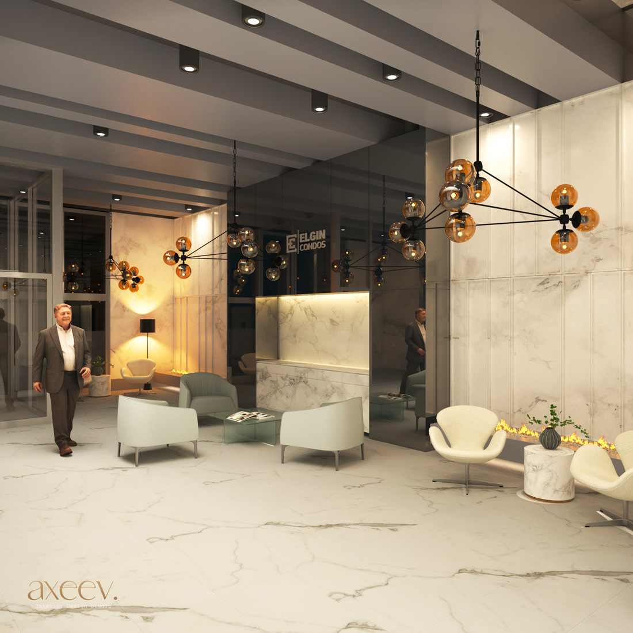
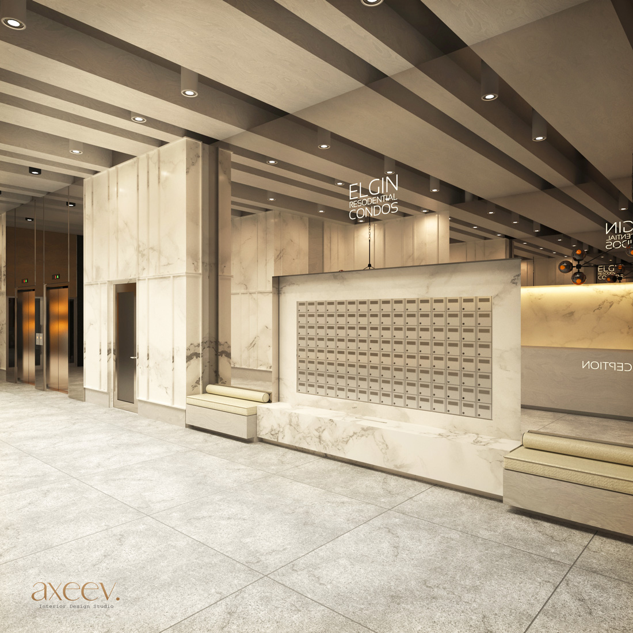
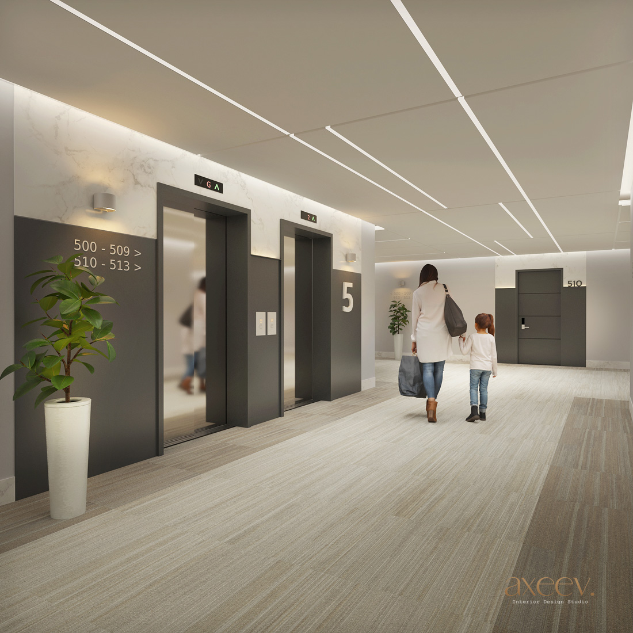
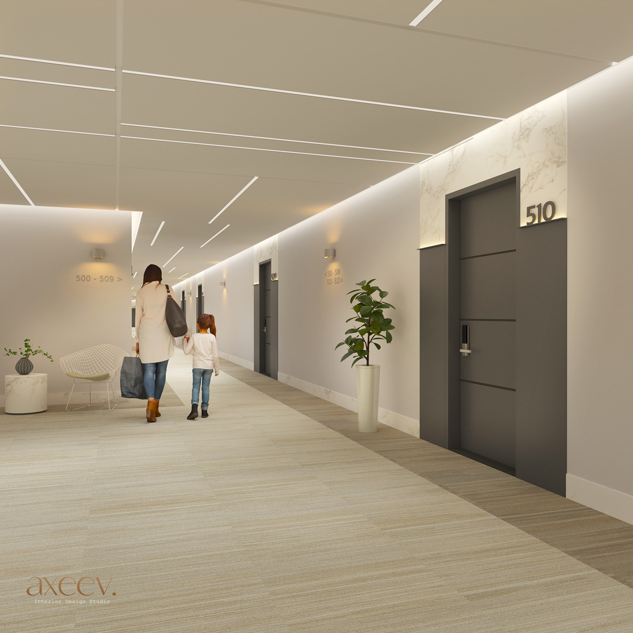
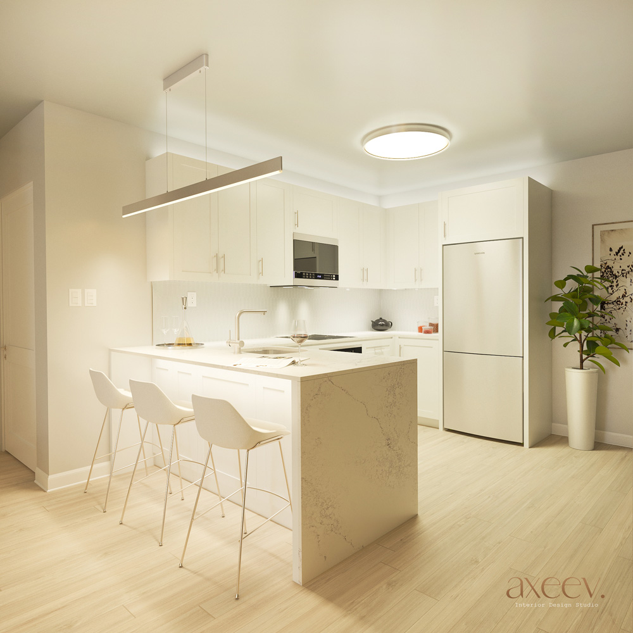
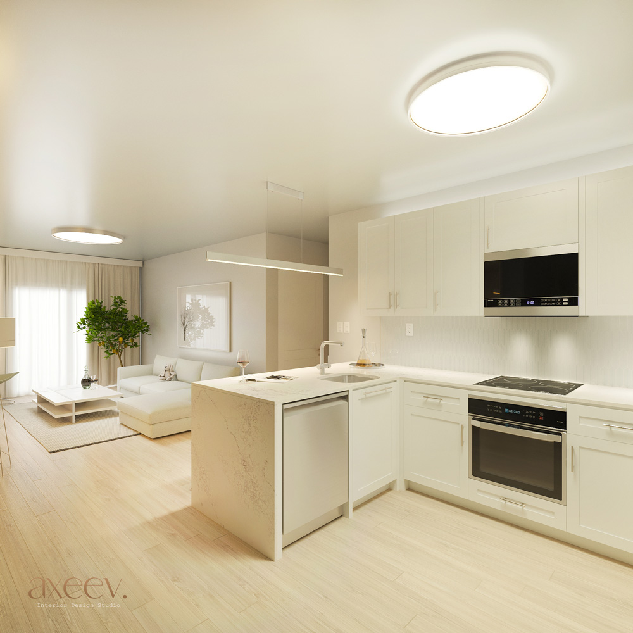

BACKYARD FEATURES
Contemporary backyard retreat featuring a sunken outdoor lounge area with plush seating surrounding a sleek fire pit. The modern home’s striking facade, with its large windows and stone cladding, opens up to the lush greenery of the garden. Overhead, recessed lighting under the wooden eaves creates a warm and inviting ambiance as day turns to night. The glass-railed balcony and staircase enhance the connection between the indoor and outdoor spaces, while the beautifully landscaped planters add a natural touch to the overall design.

We Love to Create
CONCEPT
Conceptual architectural sketch of a modern two-story home, characterized by clean lines and a balanced composition of glass, wood, and concrete elements. The design highlights expansive windows that maximize natural light, while sleek wooden panels add warmth to the facade. The simple, minimalist landscaping complements the home’s contemporary style, offering a seamless connection between the built environment and its natural surroundings. This dynamic perspective captures the home's bold yet refined architectural vision
This stunning contemporary home exudes elegance and sophistication. The clean lines, sleek design, and high-quality materials create a truly luxurious living space. The exterior features a striking combination of white stucco, dark stone accents, and large windows that flood the interior with natural light. The property is beautifully landscaped with lush greenery and a manicured lawn.
ENTRANCE
The striking entrance of this contemporary home sets the tone for the luxurious interior. A towering marble pillar frames the double-door entrance, drawing the eye to the grand scale of the home. The wooden door with vertical slats adds a warm touch to the otherwise modern design. Flanked by large windows, the entrance is bathed in natural light, creating a welcoming atmosphere. A series of steps illuminated by recessed lighting leads up to the entrance, adding to the sense of grandeur. The entrance is framed by carefully landscaped greenery, completing the elegant and inviting appeal.

