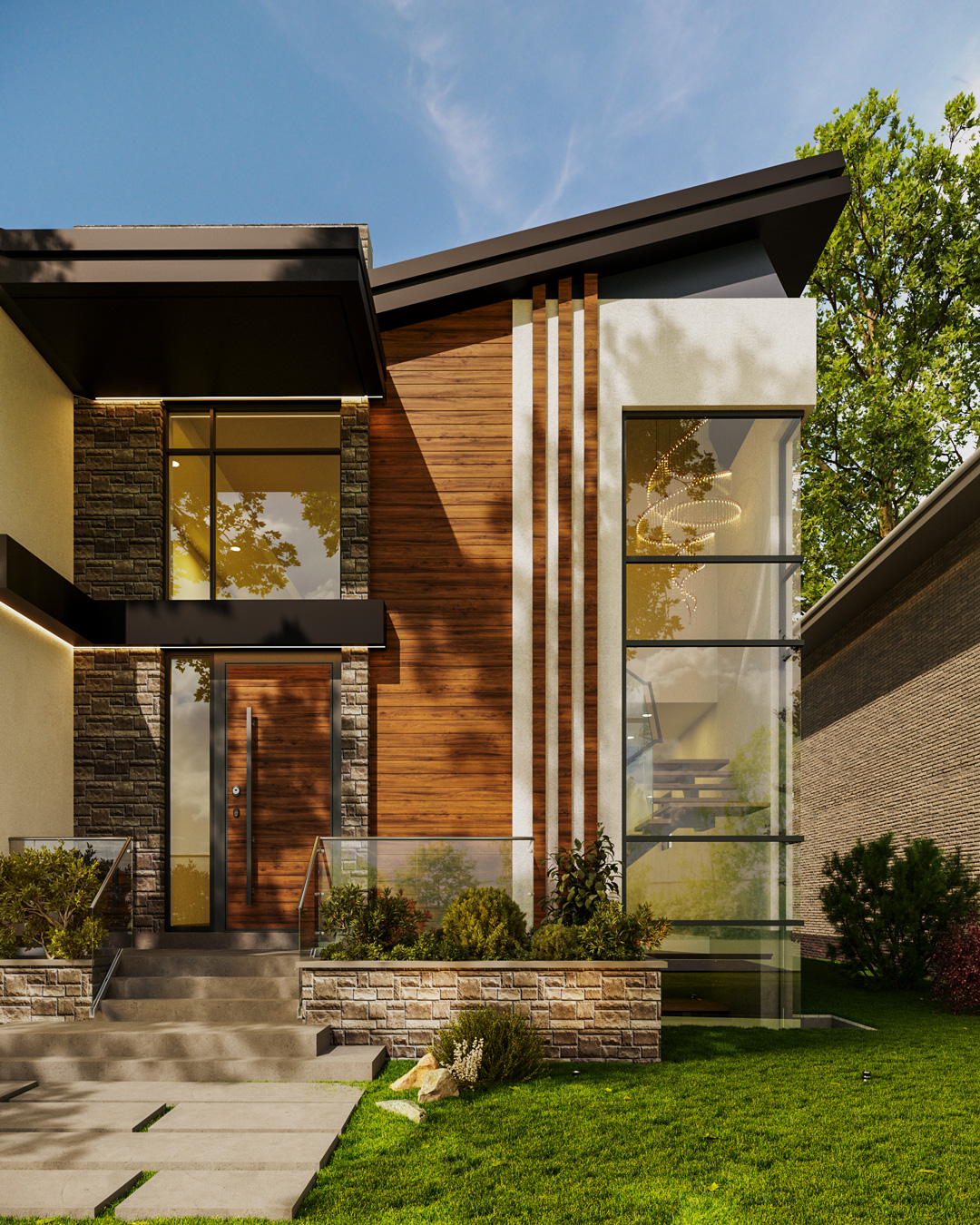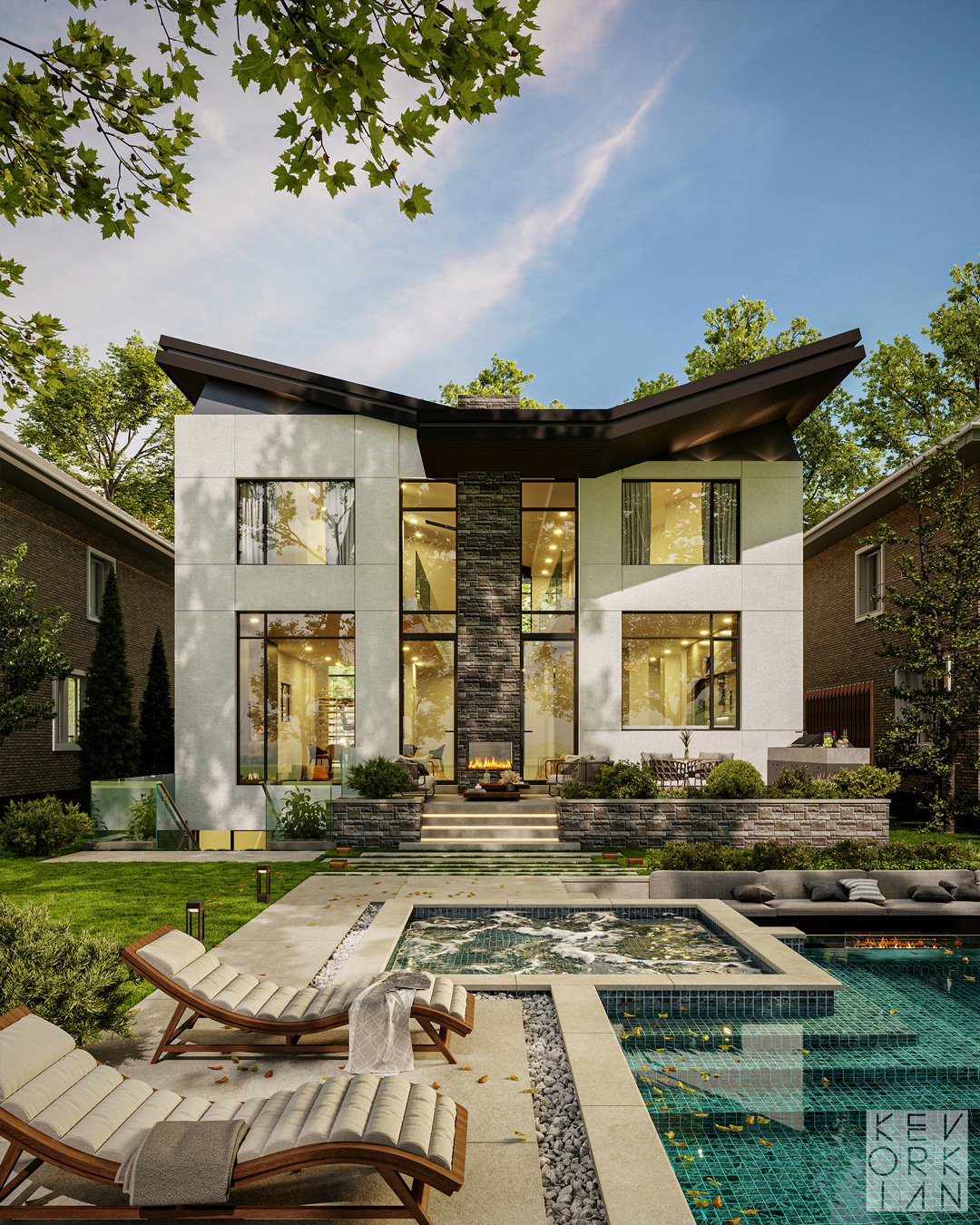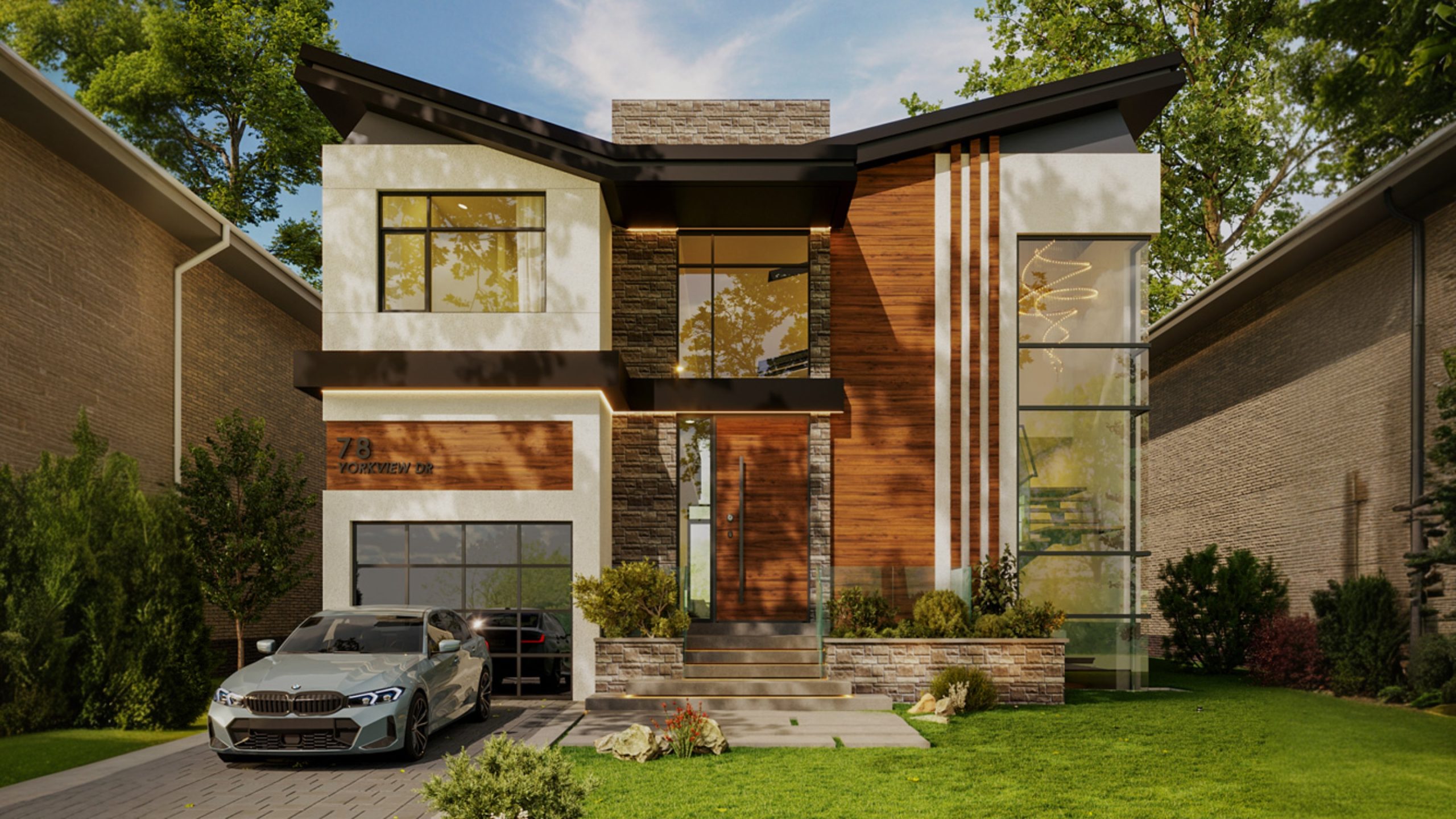NORTH YORK, ON | CANADA
We Love to Create
CONCEPT
This architectural concept features a dynamic, angular roof design that defines the modern character of the home. The rooflines are asymmetrical, with bold overhangs that create striking visual movement, while offering practical protection from the elements. The sloping roof planes extend outward, adding depth and dimension to the structure. This unique roof shape enhances the modern aesthetic, providing a sense of lightness and openness, and harmonizes with the home's clean lines and large windows. The combination of vertical and horizontal elements within the facade further emphasizes the interplay between sharp geometric forms and fluid rooflines.

The house showcases a modern architectural style with a blend of contemporary and traditional elements. The asymmetrical roofline adds visual interest, while the large windows and glass doors create a sense of openness and connection to the outdoors. The use of contrasting materials like white stucco, wood paneling, and a black roof creates a visually appealing and modern aesthetic. The landscaping with green lawns, flowering plants, and a walkway adds a touch of natural beauty and enhances the overall curb appeal. Overall, the house presents a contemporary and stylish design that is both visually appealing and functional.
ROOF DESIGN
The unique roof design is a modified butterfly roof, characterized by its two main sections sloping upward and outward from the center, creating an inverted 'V' shape rather than sloping down like a traditional roof. This contemporary style features sharp, dark linear overhangs that dramatically contrast with the light-colored façade and vertical wood accents, giving the house a distinctly modern, dynamic, and uplifting architectural expression.


BACKYARD FEATURES
The backyard is designed as a luxurious, multi-tiered outdoor living space, centrally featuring a sleek swimming pool and spa combination with striking teal and gold-flecked tiling and an adjacent sun lounging area with modern wooden deck chairs. Leading up from the pool area is a set of stone steps culminating in a raised terrace that includes a built-in seating area and a central fire pit, all framed by low stone retaining walls and structured landscaping, perfectly complementing the modern aesthetic of the house's rear façade.

